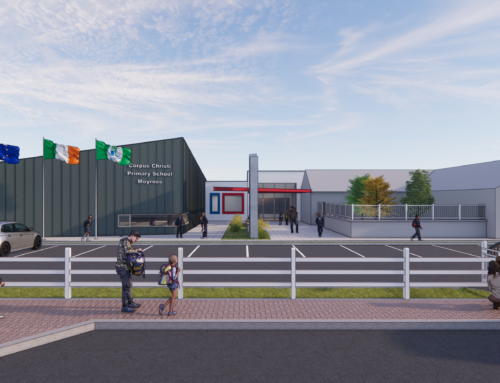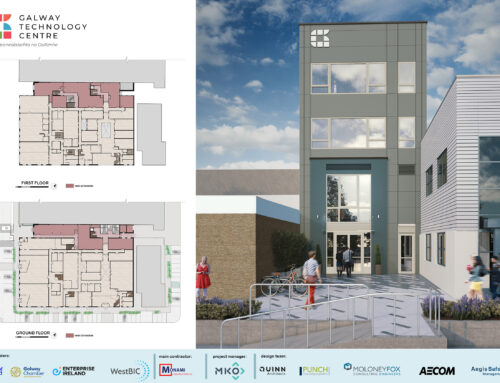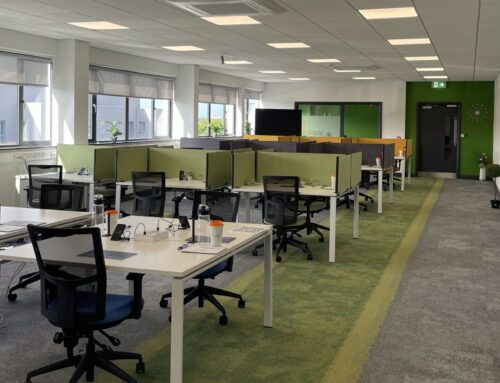Project Description
This private house in Co. Limerick was designed to be fully accessible. The house is arranged in a series of zones, from the front area with home office, through to the semi public living and dining area, to the private rooms at the rear of the house. The house also features a sheltered south facing and level access patio garden and large drive-in garage.






