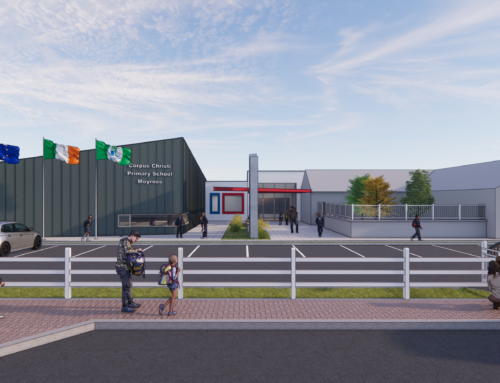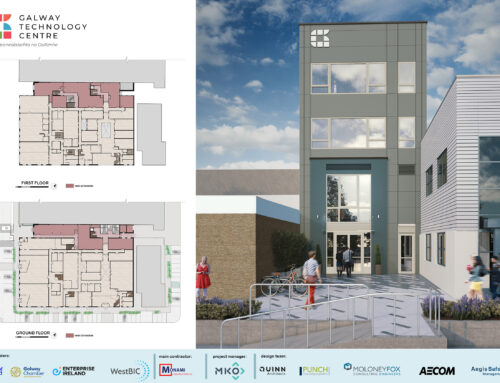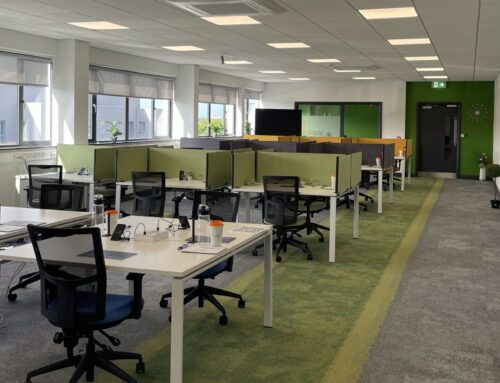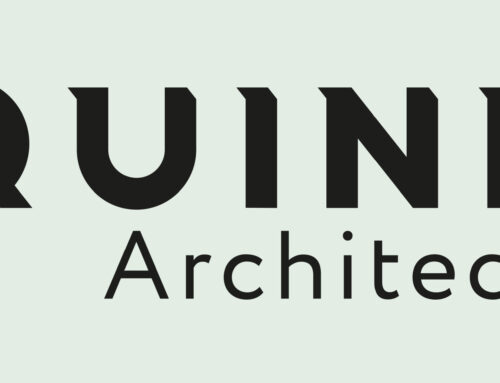Project Description
Quinn Architects was commissioned to design and procure a circa. 330 sq.m. extension to the original 1950’s school building to include 2 no. mainstream classrooms, a General Purpose Room and ancillary facilities as well as some internal reorganisation of the existing school building funded by a Devolved Grant from the Department of Education & Science. Construction work commenced in 2008 and the new facilities handed over to the School in 2009. We provided a full architectural service as Design Team Leaders from brief development and concept design through to construction and certification.






