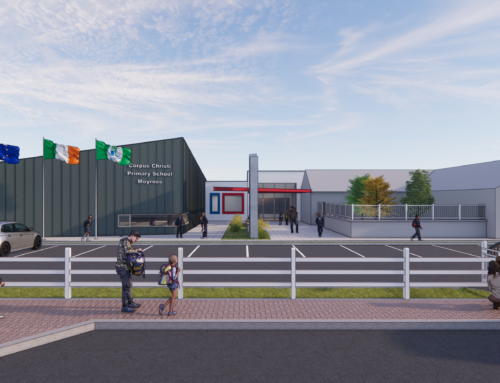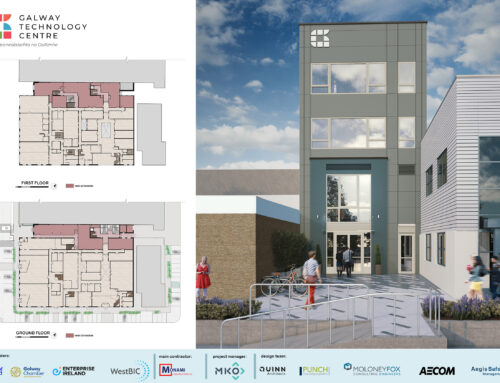Project Description
Quinn Architects have been involved with construction projects for Milford Care Centre for over 20 years. Following the success of the Daycare services offered to both elderly and palliative clients, the Centre embarked on a major expansion project constructed in phases between 2007 and 2010.
The project included significant reorganisation of the existing Daycare Building to include new kitchen and 200 person dining area, new circa 3500 sq.m. part two/part three storey extension containing daycare, Out-Patients Clinic, Education Centre with Clinical Skills section and office accommodation, new workshop/store building and increased carparking.






