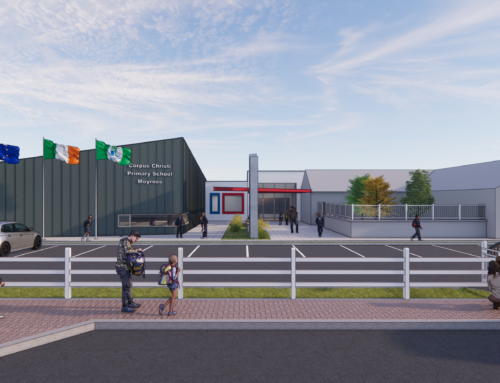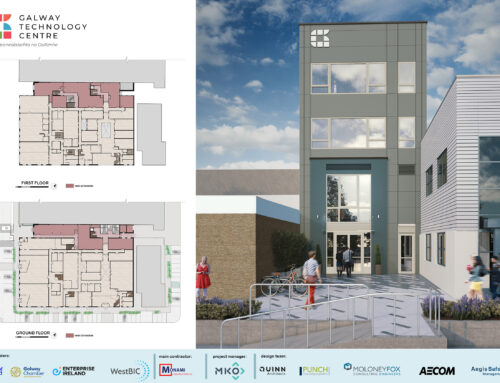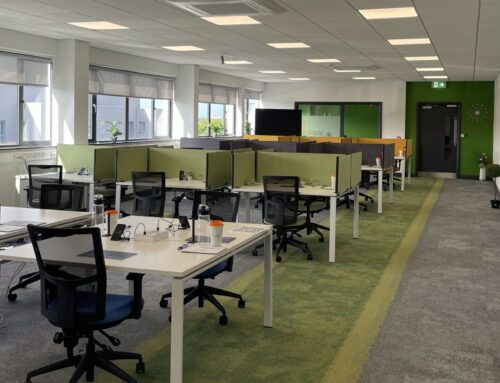Project Description
The school is envisaged as having an important cultural role in the city as a whole. Practice and performance are integral to each student’s studies and the design of the school is driven by the need to provide suitable spaces to support these activities.
The Performance Hall dominates the external composition of the building mass. A two storey block of teaching accommodation and offices surrounds this space on three sides. The remaining long side is next to the generous foyer which links the building’s entrance on the south to a cafe beside the river on the north.
The practice rooms are organised around a courtyard. Both this courtyard and the foyer can be used for less formal performances. The practice rooms vary in shape and size to accommodate different instruments and numbers of students practicing together. Their organic forms enclose two gardens onto which the rooms open offering students another environment in which to play.






