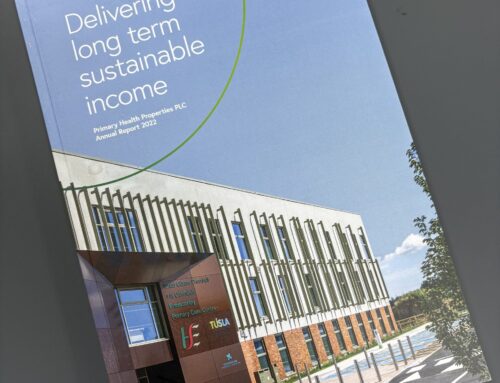Project Description
Quinn Architects were appointed by the Board of Management at this County Limerick School to prepare design proposals for the development of the existing school and to implement building works for which it had recently been granted funding.
We undertook a full review of existing accommodation and the options for reconfiguring the school for present and future needs. This study resulted in a Report that was issued to the Department and also in a reappraisal of needs by the school. The works are progressing in three phases: Phase One being the relocation of a new prefab to the rear of the existing school building to free up the development potential at the front of the site; Phase Two consists of the reorganisation of the 1960’s toilet block at the front of the school to provide an attractive and bright entrance foyer, staff office and improved ancillary facilities; Phase Three is the construction of a new General Purpose Home adjacent to the main entrance to the school and the existing external sports area.
More photographs to follow…






