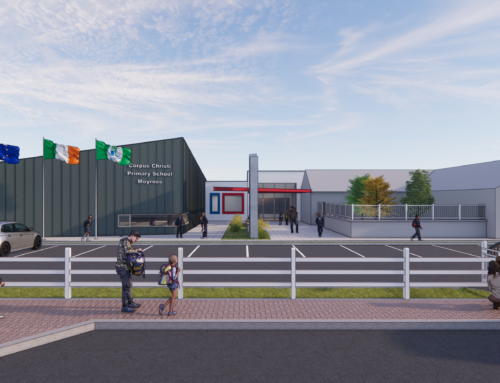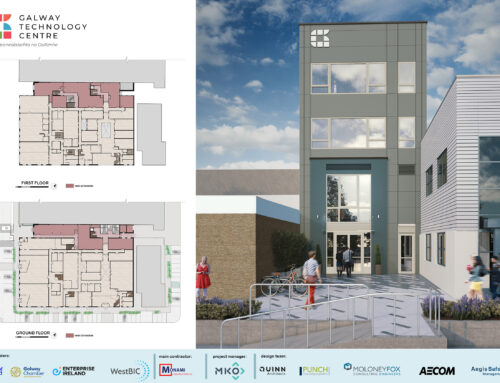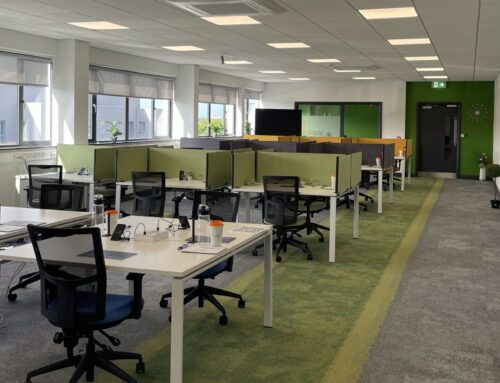Project Description
St. Mary’s Abbey has been home to a monastic community of nuns since 1932. The Abbey building and demense had previously been a family home which had merged with Ballygarron Castle which dated from 1619.
The proposed works include demolition of the 1932 Dormitory Block, the 1974 North East wing, the boiler house, outbuildings on the West side of the lower courtyard and secondary buildings and sheds in the farmyard.
The areas available after demolition will allow restoration of the North East wing, a new three storey refectory and bedroom block, expansion of the Eucharistic bread making, new novitiate together with the preservation and opening up of the 17th century curtain wall and tower. Other works include upgrade and/or installation of insulation, new heating and electrical systems, improvement of means of detection of fire and provision of adequate means of escape in event of fire as well as accessibility improvements. Having regard to the age and complexity of the buildings, every effort will be made to avoid damage and to have a light touch.
A separate new development South of the church will include an 8-bed guest/retreat house, chaplain’s house, hospitality/assembly space and shop. Extensive site works will include protection of trees, adjusting contours, new road layout and parking together with appropriate new planting adjacent to building and avenue.
An Enabling Works Contract (Phase 1) commenced in May 2014 and completed in November 2014. This contract saw a lot of the infrastructural works carried out in terms of building services. The conversion of the old Laundry into a production area for the Cards Department was also completed. The Main Contract (Phase 2) consisting of the new Refectory & Dormitory Block started on site in March 2015 and is due for completion in June 2016. Watch this space!






