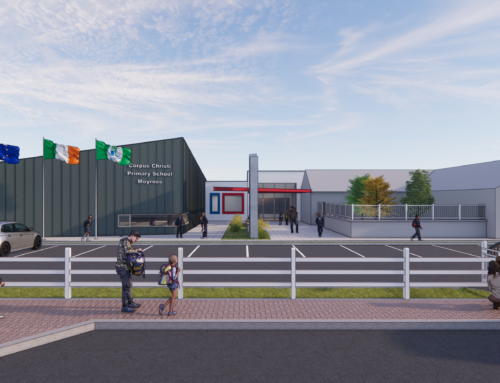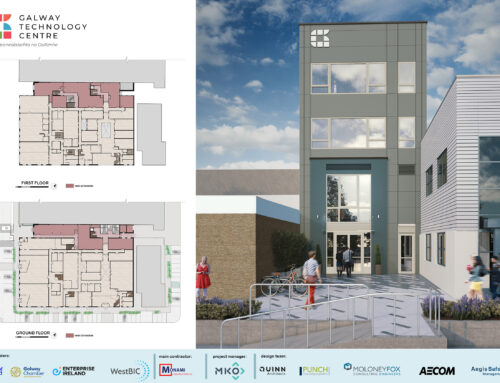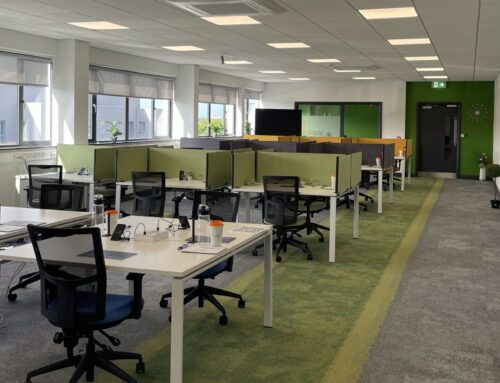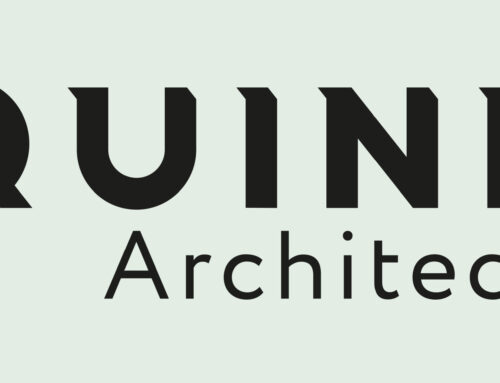Project Description
Westport Town Council commissioned a national competiton for the design of new Civic Offices in the town centre. Our proposal is derived from our determination to respond to the particular character of the town and to develop an environmental strategy by which the building could be naturally lit and ventilated.
One of the features of the town are the stone linen mills, dating from the 19th century, many of which have survived and are being reused today. Our scheme attempts to capture the essence of this type and to reinterpret both the form and materiality of these buildings in a new and relevant way.
In addition to office space, the brief called for both an internal civic space that could be used for occasional gatherings and exhibitions. In our proposal this internal space is animated by the council chamber which penetrates the roof of the space and is suspended above it. This internal space also extends to an external south-facing plaza, a gesture which underlines the connection between this very public building and the town it serves.






